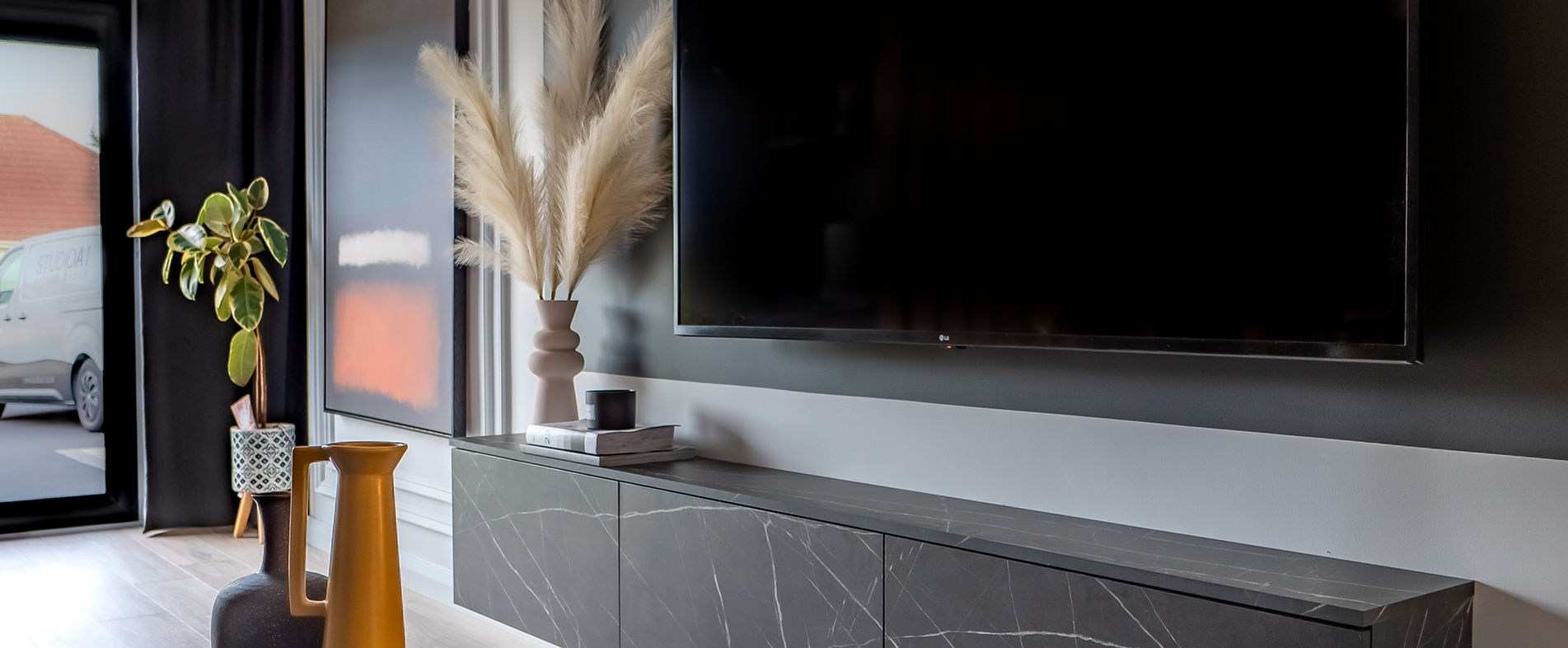Garage conversion to open plan living/office space. Our ultimate design goal was to create a minimalistic and functional interior, which would offer optimal comfort for both the adults and children living in this premises, but within a limited budget.
The residential premises was located in a Co.Armagh in Northern Ireland The key challenges associated with the the premises included; Conversion garage to living space – removing gate – and creating full height and width door / window Aluminium in Black colour. We have also designed and installed flooring division wall and more.
The chosen colour palette was light and calm natural shades, with accents of darker and deeper colours. A range of natural materials was integrated into the overall design also.
The bespoke furniture was modern in form and off premium quality and it was manufactured in Germany based on our design we provided them with. In addition, we also designed and supplied our beautiful wave system curtains, blinds and we accessorised the room to ensure maximise impact.

