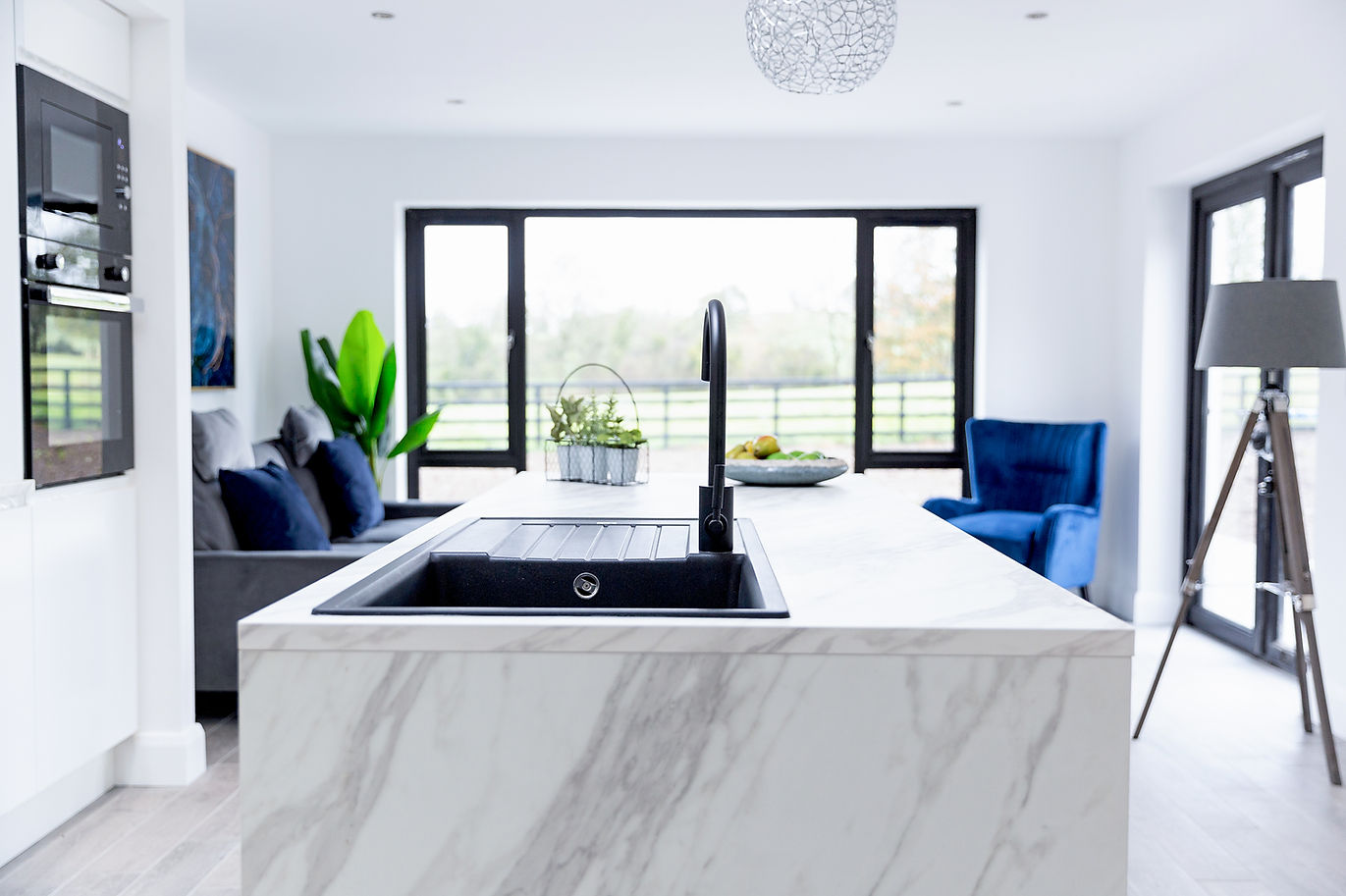This Bungalow was totally refurbished and extended 4/5 bedroom. The design project was developed for property market . The main objective of the project was to preserve the feeling of a modern house in the country, but to add more functionality. As often happens, the tastes of the owners of the house were very different. Therefore, the main task was to combine cool minimalism – Whites / Blacks with the coziness of a country house. The whole project is based on contrast.
The main premise of the house is a spacious kitchen | dining | living . Kitchen was designed in a modern white matt fronts and marble worktops all sophisticated with black accessories, all complimented with greys and navy.
Another fascinating area of the house is main bathroom, main object was to redesign layout and create spacious room with freestanding bath, also having in mind wetroom. All finished in white marble and black accessories.

